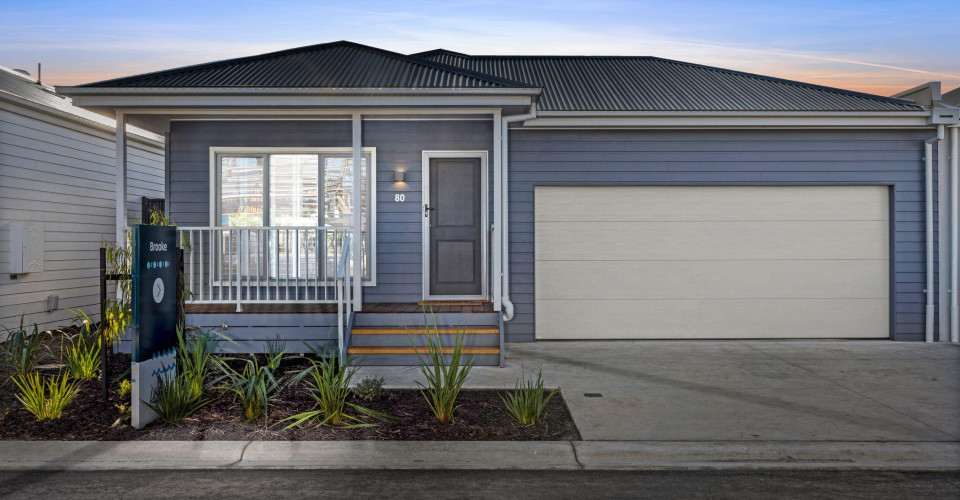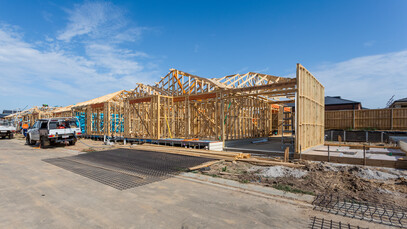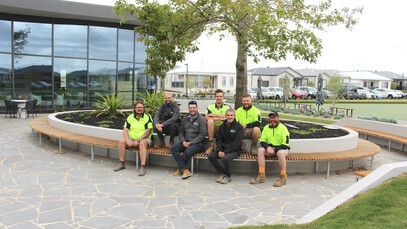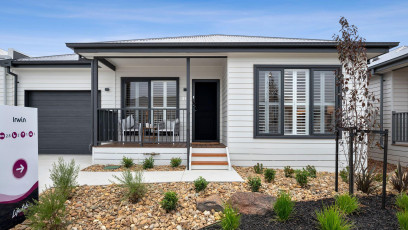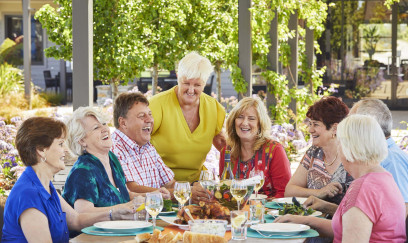- Home
- /
- All homes
- /
- North West
- /
- Brooke - Lot 038
Lifestyle Deanside
Brooke
Lot: 038
$622,085
The Brooke home design is ideal for those who need extra car space, offering a double electric garage with sheltered entry for added convenience. With its open-plan living area and thoughtful layout, this home ticks all the boxes for modern, practical living.
Key features:

Features and floorplan
Standard inclusions:
Solar panels for energy efficiency
Plantation shutters to front facade windows
Window furnishings throughout
Modern kitchen with stone benchtops, stainless steel appliances, 600mm cooktop, and soft-close drawers
LED strip lighting under overhead kitchen cupboards
Walk-in robe in the main bedroom
Contemporary bathroom with stone benchtop, 2100mm high semi-frameless shower screen, and tiled shower base
Split system for heating and cooling
LED downlights throughout
External wall and ceiling insulation for comfort
Landscaped front garden
Front security screen door with stainless steel mesh
Clothesline and TV aerial
Automatic panel lift door to double carport
Opticomm enabled for fast internet access
The Brooke is thoughtfully designed to enhance both style and practicality in every aspect of living.

Features you'll love
- See all of Lifestyle Deanside's fantastic features in our new brochure
- Find the perfect spot for you with our Community Masterplan
- Learn about the growing amenities in and around Lifestyle Deanside
- Check out why downsizing to Deanside could be the best move for you
- Discover what sets us apart from other traditional retirement villages here
- Browse our selection of incredible FREE getaways now available with Club Lifestyle
Gallery
Live bigger in Brooke!
Discover your convenient, connected and state-of-the art retirement community that caters to your every need - and so much more!
Meet the team
85 Mushu Street, Deanside VIC 3336
1300 50 55 60
Private Appointments: Tuesday - Saturday 9am - 5pm. Closed from 22nd December and reopening 2nd January.

This site is protected by reCAPTCHA and the Google Privacy Policy and Terms of Service apply.
Meet the team at
85 Mushu Street, Deanside VIC 3336
1300 50 55 60
Private Appointments: Tuesday - Saturday 9am - 5pm. Closed from 22nd December and reopening 2nd January.
Meet the makers of your home and community
We’ve partnered with Victoria’s best, because you deserve nothing less! Delivering quality, comfort, and affordability.
We have not paid these people, promise!
“I like that the houses are independent, they’re attractive to look at, and all have different designs and colours.”
Bruce E.
Lifestyle Deanside Homeowner

Explore other homes in Deanside
Lifestyle Deanside
Stanley
Lot: 182, 85 Mushu Street, Deanside VIC 3336.
Unwind in a spa-like bathroom featuring a private deep tub in the last available Stanley design. With two spacious bedrooms and a versatile study, this home offers the perfect blend of comfort and functionality—ideal for your lifestyle.
Why Lifestyle Communities®?
Industry pioneers and strategic thinkers
Long-term owners and managers, setting us apart from property developers
Health and Wellness: Support each other to reach your fitness goals with ease thanks to our state-of-the-art resort-style facilities.
Prioritising the needs and well-being of our customers and homeowners
A team of dedicated professionals who are genuinely passionate about their work
Backed by the consistent satisfaction and positive feedback from our homeowners
